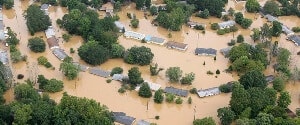Walls
Tornado-resistant Houses With Insulated Concrete Walls
Cast-in-place concrete walls can be formed with steel, wood or insulating foam boards. The advantage of using insulating forms, called ICFs, is that the finished product accomplishes both a structural and energy conservation function simultaneously.
For prefabricated walls, purists will argue that tilt-up, job-site factories and plant prefabrication of concrete walls are not the same. The authors consider all such manufacturing methods identical in principle. The chief difference is the location environment of the manufacturing process.
Walls must be structurally designed conventionally reinforced concrete shear walls in accordance with practice outlined in the American Concrete Institute document Building Code Requirements ACI 318 and the International Building Code (IBC).
Structural engineers are taught reinforced concrete design methods in college and must demonstrate their knowledge of this subject when applying for their state licenses to practice engineering.
Walls can be fabricated in one of three popular ways: fluid concrete placed into concrete forms usually with the aid of concrete pumps. Or they can be prefabricated (precast), on-site or in a factory, generally in a flat position and lifted with a crane into their final position on the house foundation. These wall panels can be made on the ground adjacent to the house, or they may be made in a factory and trucked to the site.
To summarize, walls can be fabricated:
- Cast-in-place, usually with ready-mixed concrete
- Cast next to the foundation, usually with ready-mixed concrete
- In a precast factory with its own concrete mixing facilities
Figures 1 and 2 show a wall system in which fluid concrete is placed, usually with the use of a concrete pump, into braced vertical forms made of two rigid foam insulation panels tied together with strong plastic cross-ties. These forms are called "Insulating Concrete Forms" (ICFs). Searching the Internet can provide the names of companies around the country which specialize in building ICF walls. Some local ready mix concrete companies are able to provide guidance.
Figures 3 and 4 show details of a type of wall that has been prefabricated in a flat position with the insulation boards firmly attached, either next to the building and tilted up with a crane to a vertical position, or which have been assembled in an offsite plant, trucked to the site and erected with a crane.
Figure 1. Sectional detail of a wall-to-foundation connection using ICF forms to create a cast-in-place wall.
Figure 2. Sectional detail of a wall-to-roof connection using ICF forms to create a cast-in-place wall. The illustration also shows temporary wood forming details for the roof eave or overhang.
Figure 3. Sectional detail of the structural connection of a precast insulated concrete wall to the foundation and reinforced concrete floor slab using grout-filled reinforcing bar splices meeting the requirements of section 21.2.6 of the ACI 318 Building Code. If an engineered welded connection is permitted for tie down, to insure integrity the welds should be inspected according to AWS specifications.
Figure 4. Eave detail of a wall-to-roof connection when using prefabricated concrete wall panels and a cast-in-place reinforced concrete roof constructed on ICF roof deck planks.




